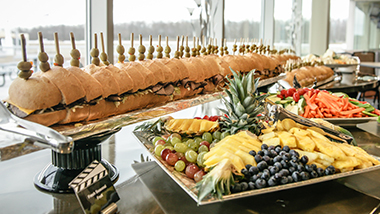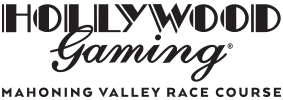
Event Space and Meeting Rooms
Book your next conference, wedding reception or special event at Hollywood Gaming Mahoning Valley in Youngstown, Ohio.Event space info
About
You'll receive unparalleled attention when you hold your next event at Hollywood Gaming at Mahoning Valley Race Course in Austintown, Ohio. We can host every type of gathering including meeting, class reunions, holiday parties, conferences, weddings and more at our elegant reception spaces located in Youngstown.
Audiovisual services
Catering
You can select several catering options for breakfast, lunch and dinner, including themed buffets such as Italian, barbecue and more! Or choose from our items to create a custom menu to match your special event!Event Planning
Make your event the best it can be with the help of an expert event planner.
You can request assistance with menu planning, audiovisual needs and even decorations. You can also ask for DJ booth rental assistance and vendor recommendations for flowers and more.
Call 330-505-8756 with any questions or your request for a quote.
Catering gallery
Menu Highlights
Make your next event a delicious affair. You can choose a la carte items from our menu, such as fruit, cheese and meat plates; hors d’oeuvres, sandwiches and desserts. Or select one of our breakfast, lunch or dinner buffets. Add a carving or dessert station to enhance your event.
Venue details

25-40 Guests
The Overlook
1,010 square feet
Hold your next luncheon or party in The Overlook with floor-to-ceiling windows overlooking the race course. This event space can be partitioned off from the nearby betting area and is perfect for cocktail parties, reunions and banquets.
Upper level racing area

50-250 guests
Trackside
6,756 square feet
Trackside features a wall of windows with views of the horse races. With a dance floor and stage option; full audiovisual capabilities such a a screen, projectors and speakers; and private bathrooms, this space is perfect for conferences, business conventions, weddings and banquets.
Located off the casino floor

Up to 25 guests
The Gallery
1,047 square feet
This room offers an intimate dining experience with a bird’s-eye view of the casino floor. Four flat-screen TVS can be tuned to your favorite channel. This room can be partitioned off from the main SB Restaurant dining area and is perfect for small parties and business dinners.
